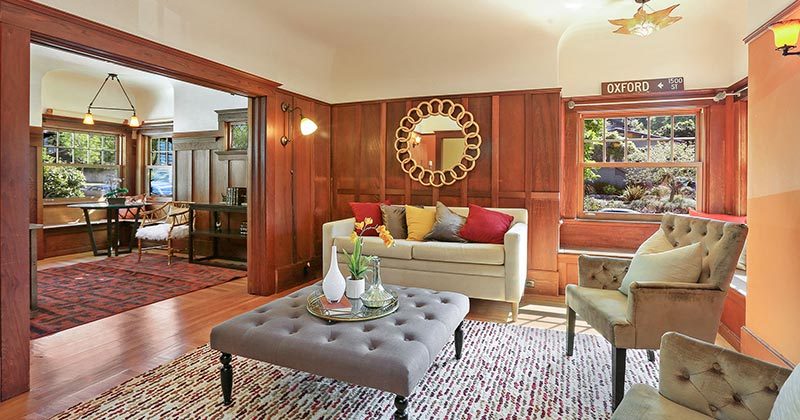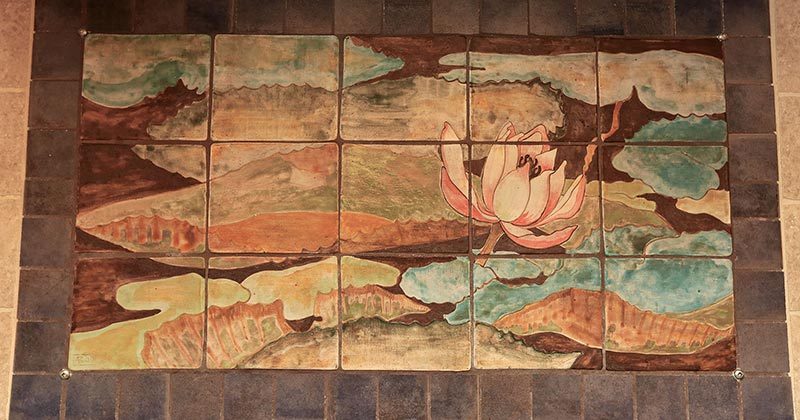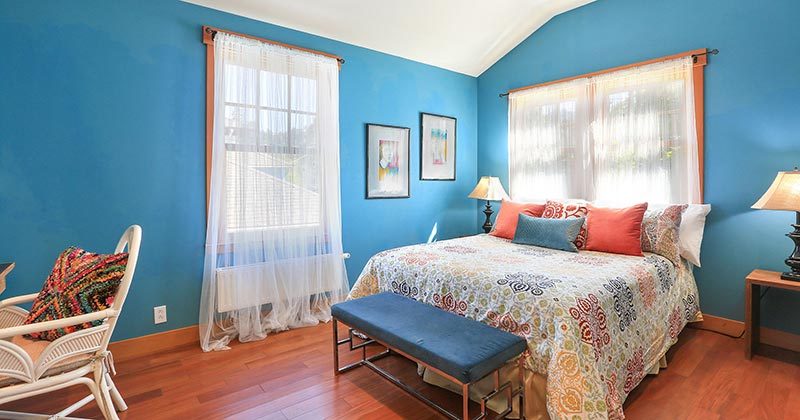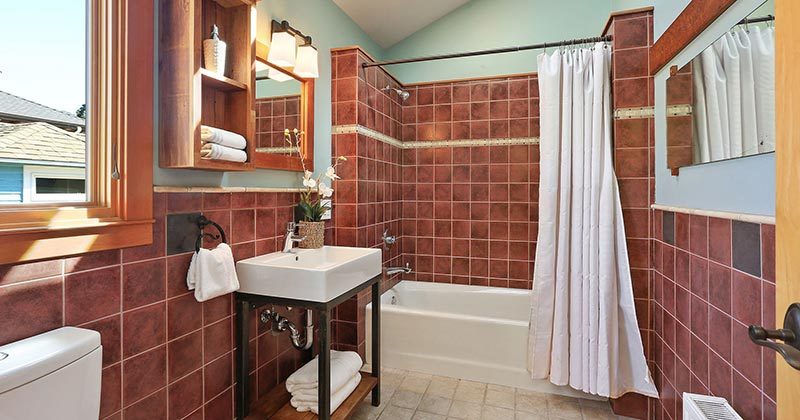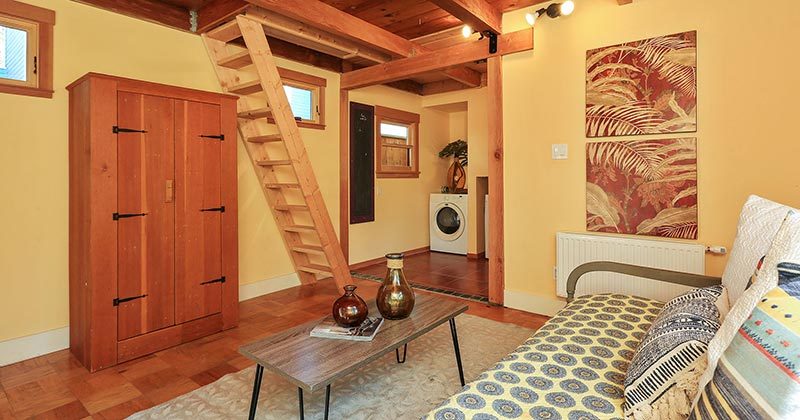Open Sat 4/28, Sun 4/29 and Sun 5/6 from 1:30-4:30.
- Originally Built in 1908
- Second Story Addition Done in 2009
- Five + Bedrooms / Four Baths
- 2,681 Sq Feet of Living Space, per Appraiser’s Measurment
- 5,400 Sq Foot Lot
- Formal Entry Foyer
- Original Craftsman Details include Unpainted Redwood Wainscotting andTrim, Sliding Pocket Doors, Built-In Bench Window Seats, High Coved and Box Beam Ceilings, Plate Rails, and Oak Floors
- Large Formal Dining Room
- High Cathedral Ceiling Kitchen with Skylight, Granite Counters, Cherry Cabinets and Breakfast Area with French Door to Ipe Deck with Built-In Seating
- “+” Room on Main Level Perfect for Home Office or Additional Bedroom
- Full Bathroom and Guest Bedroom Also on Main Level
- Stairs to 2nd Level Feature Custom Iron Railings in Craftsman Style
- Brazilian Cherry Hardwood Floors in Bedrooms and Hall
- Three Generous Sized Bedrooms including a Large Master Suite with Walk-In Closet and Sumptuous Bath
- Possible Inlaw Space with Separate Entrance in Rear Addition or Family Room to the Main House with Interior Access via the Kitchen
- Detached 1 Car Garage and Workshop Area
- Large Rear Yard for Garden and Play Areas
Improvements 2005-2009
- New foundation and structural support beams, seismic bracing, and shear walls
- Removed all wood shingle siding and replaced with integrally colored stucco
- Replaced electrical wiring and installed new 125-amp service panel
- Replaced supply plumbing
- Renovated downstairs bathroom
- All new Marvin-brand clad double pane wood windows
- Expanded and remodeled kitchen
- Replaced hot water heater
- Renovated rear accessory unit with new sheathing, siding and roof connecting unit to main house
- Installed rear deck
- Installed concrete patio in rear of house
- New second story addition
- Replaced forced air heating system with radiant heating system
- Installed new sewer lateral to street
As for the location, it could hardly be more convenient! The house is 3 blocks to the Thurs Farmer’s Market and all the culinary goodies from The Cheeseboard, Chez Panisse, Saul’s Deli and much much more! Play tennis? The Live Oak Park courts are also just a few blocks away, as well as the rest of the Park’s playground, open space and Cordinices Creek.









