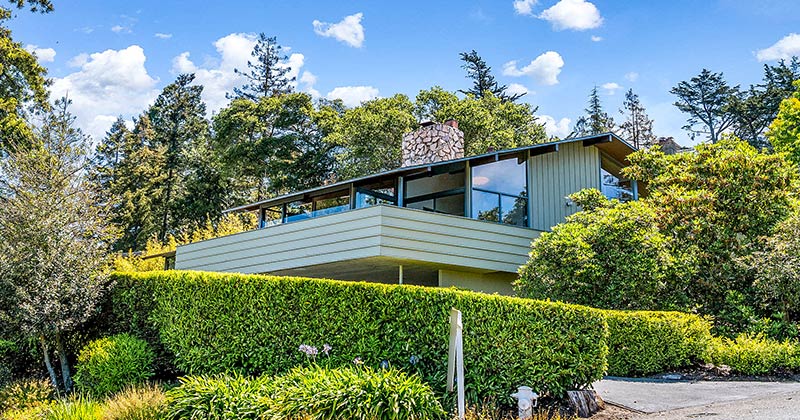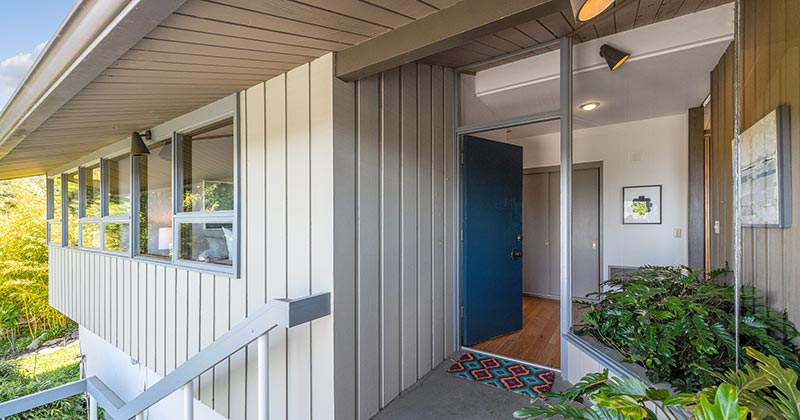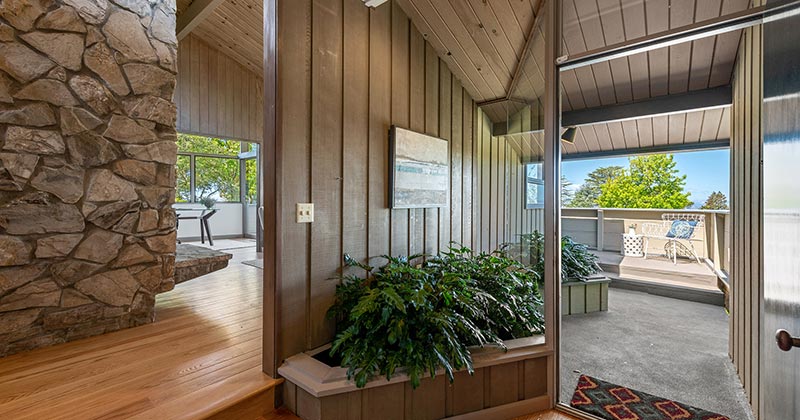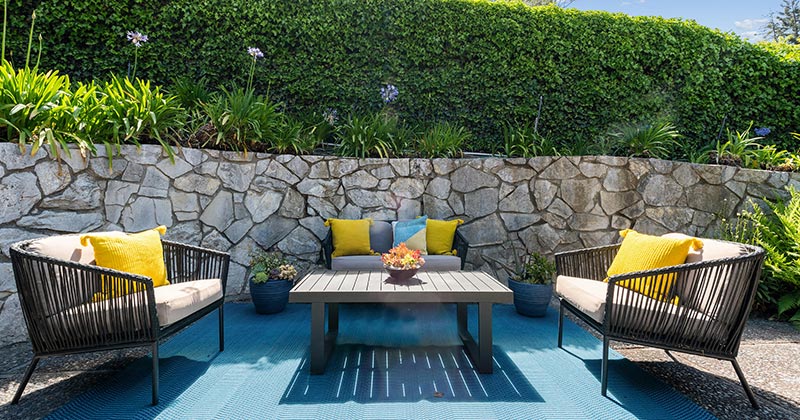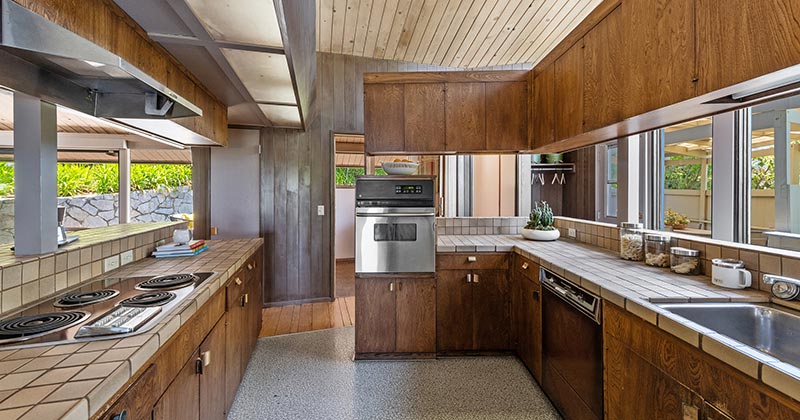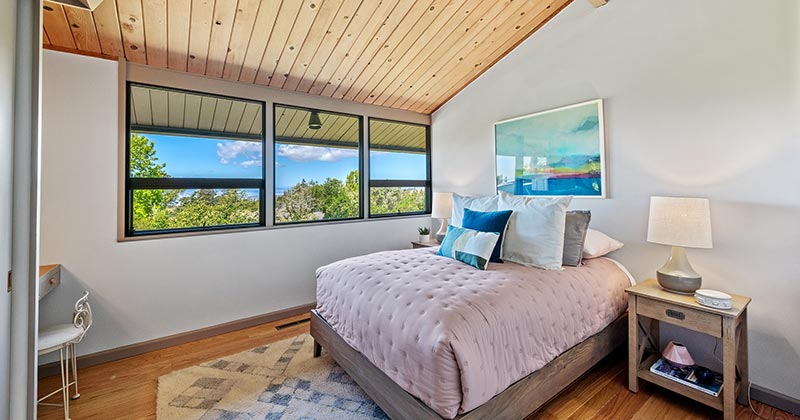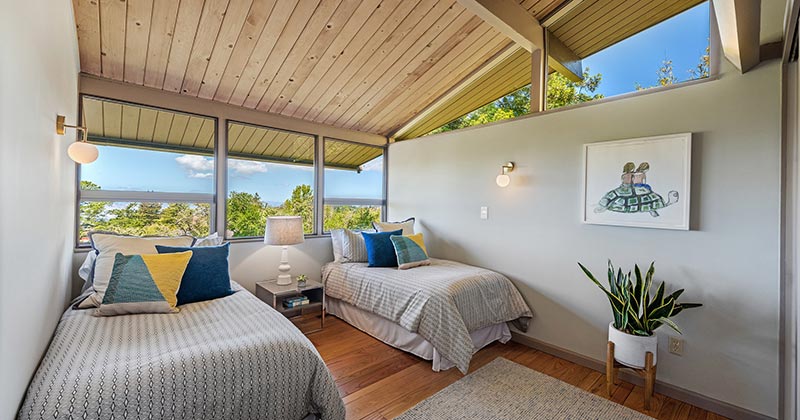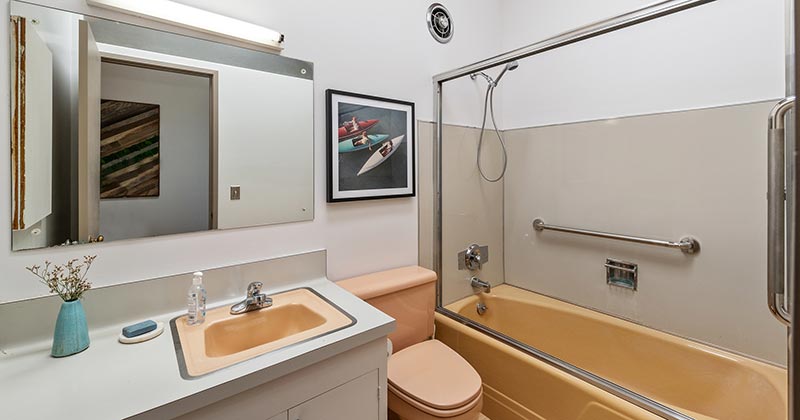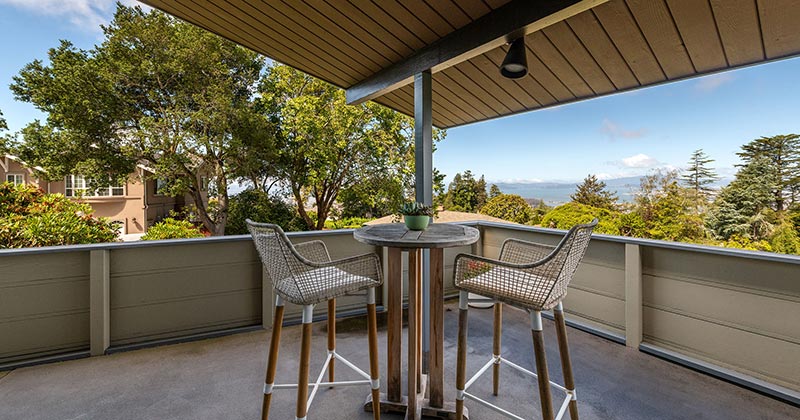Open Sat 6/12 and Sun 6/13 from 1:30-4:30pm.
Basic Specs:
- Built in 1958
- Three Bedrooms / Two and a Half Baths
- 2,001 Sq Feet of Living Space, as Measured
- 7,553 Sq Foot Lot
This is the first time this property is on the market. It was built in 1958 for Robert and Jeanette Burnett by renowned Oakland architect Norris Gaddis. An article in the Oakland Tribune from Feb 21,1960 says this about the house: “As a fine painting pleases the eye because of its symmetry, color and overall design so does the Robert W. Burnett house in the Berkeley hills.” And “the soft lines of the architecture and textures of redwood and Palos Verdes stone are blended into simple, natural beauty in perfect harmony with the tree-studded setting.”
The house features tall cathedral ceilings (17′ high in the living areas, 12′ in the master bedroom) and clerestory windows bring light throughout the day. The kitchen with breakfast bar is open to the family room and features both an impressive two-sided fireplace and a built-in barbecue.
The large corner lot provides plenty of garden space plus a through-driveway and two-car open carport. Off the carport is a stairway that leads directly into the kitchen. And there is also space off the carport perfect for a workshop.
Finally, the location might surely be described as serene. You’ve got beautiful Bay views to North and West, and all the trails and open space of Tilden Park are right behind you to the East. It is also close to public transit to U.C., Downtown, BART and more.

